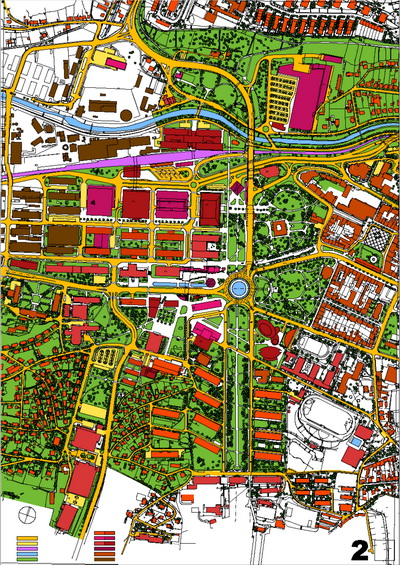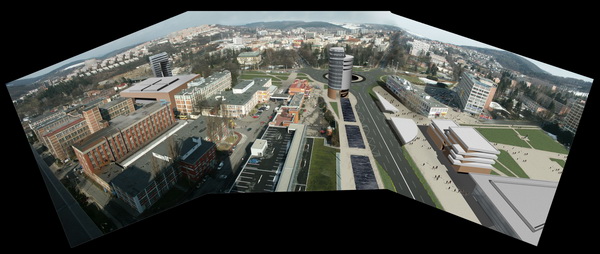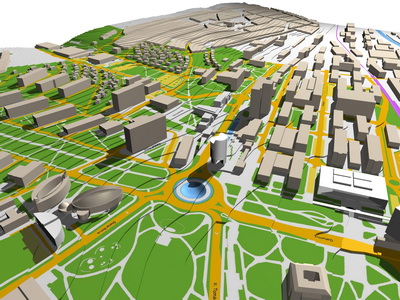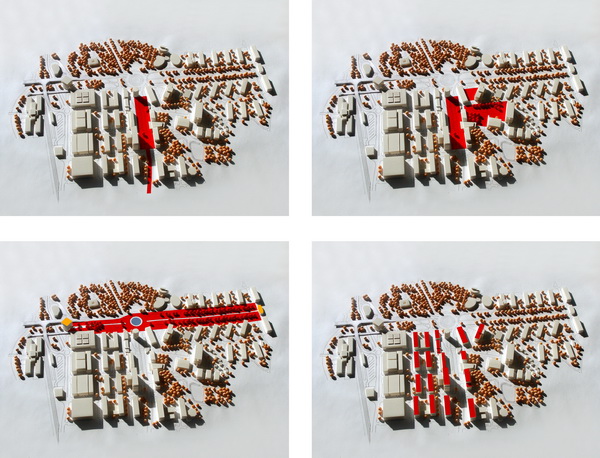|
|
|
|
|
|||||||||||||||||||||||||||||||||||||||||||||||||||||||||||||||||||||||||||||||||||||||||||||||||
 Competition Competition |
| |||||||||||||||||||||||||||||||||||||||||||||||||||||||||||||||||||||||||||||||||||||||||||||||||||
|
|
Zlin city centre
 New entrance public spaces combined with revitalization and new use of abandoned factory make new extended city centre. New entrance public spaces combined with revitalization and new use of abandoned factory make new extended city centre.
Report
Leading idea of urban design was to convert central area of the city into a systém of independent yet closely connected and interactve spaces with separated pedestrian and car traffic and smooth, collision free connection of all three main squares of the city centre both with each other and with revitalized east part of Baťa´s factory, converted into commercial and administrtive part of the town. New additional building are designed and shaped to define respektive squares and its different character and to bring order into so far at random bulit central quarters at the same time.
|
|||||||||||||||||||||||||||||||||||||||||||||||||||||||||||||||||||||||||||||||||||||||||||||||||||







