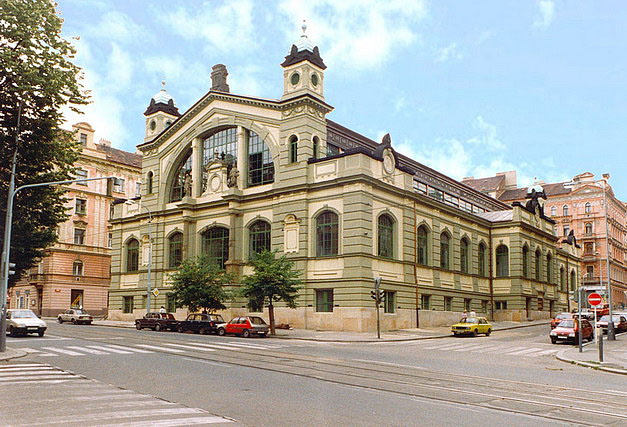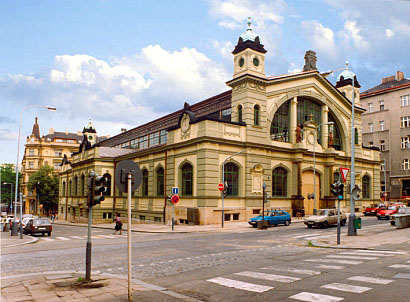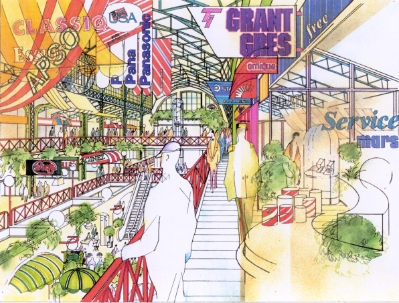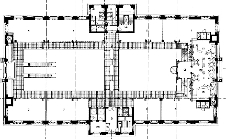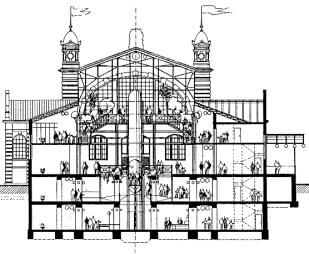|
|
|
|
|
|||||||||||||||||||||||||||||||||||||||||||||||||||||||||||||||||||||||||||||||||||||||||||||||||||||
 Realization Realization |
| |||||||||||||||||||||||||||||||||||||||||||||||||||||||||||||||||||||||||||||||||||||||||||||||||||||||
|
|
Pavilion Market Hall in Prague
 Three nave building built in 1904 as a market hall served this purpose without major changes till eighties of twenty century, when it was turned into Three nave building built in 1904 as a market hall served this purpose without major changes till eighties of twenty century, when it was turned into
Report
Three nave building built in 1904 as a market hall served this purpose without major changes till eighties of twenty century, when it was turned into stores and then closed. Revitalisation of the listed building begun in 1986 restored fronts and exterior to its original appearence and colour scheme, while new steel structure of galleries designed to contrast with the old structure inside were added. It was nearly completed when foreign developer took over and extended retail areas to both basement floors. This resulted in multistorey space with several galeries which boasts with authentic atmosphere and original historic details yet changed the building into modern shopping centre.
|
|||||||||||||||||||||||||||||||||||||||||||||||||||||||||||||||||||||||||||||||||||||||||||||||||||||||
