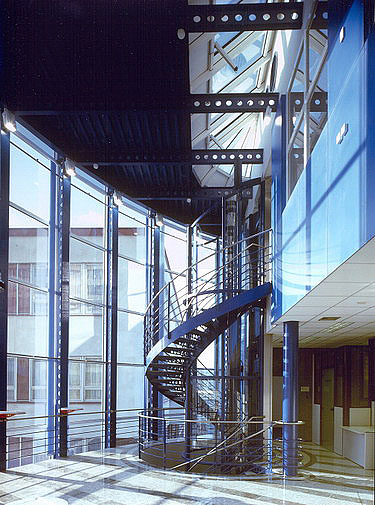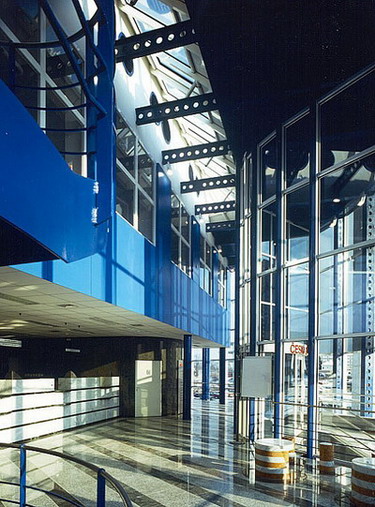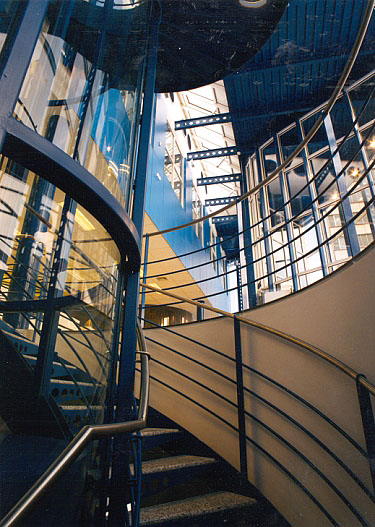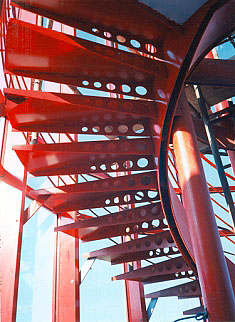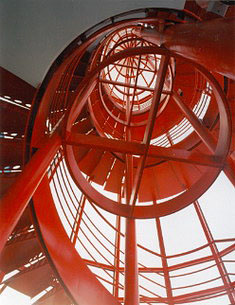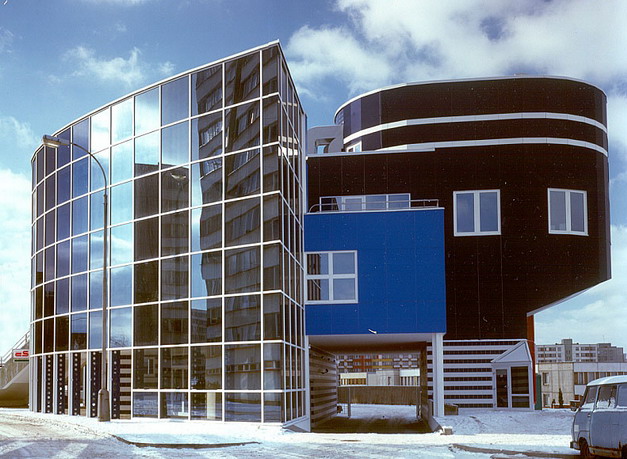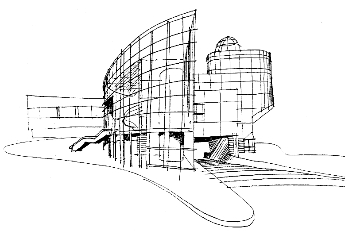|
|
|
|
|
|||||||||||||||||||||||||||||||||||||||||||||||||||||||||||||||||||||||||||||||||||||||||||||||||||||||||||||
 Realization Realization |
| |||||||||||||||||||||||||||||||||||||||||||||||||||||||||||||||||||||||||||||||||||||||||||||||||||||||||||||||
|
|
Interior of Savings Bank in Tábor
 Design of structural elements and built-in furniture makes mood of banking hall interior, which opens to public spaces of the town. Design of structural elements and built-in furniture makes mood of banking hall interior, which opens to public spaces of the town.
Report
Interior scheme reflects basic architectural massing of volumes which combines inner cubic volume of the building with a sticking out softly bent transparent space of the banking hall. The most important space which determines and influences the rest of the building is banking hall the position and arrangement of which makes it a transition space between interior of the saving bank and exterior of the housing estate. Two storeys high hall for waiting clients is lowerd to a single storey in more private part behind the counter where bussiness is carried out. Contrast of deliberately uncovered steel structure of the structural glazing wall and of the ceiling with solid stone elements of the counters, writing desks, seats and floor contributes to serene ambience of the hall. Colour scheme with prevailing blue with red and white details is topped by fine light pink, orange and yellowish colours of the wall painting placed in focus point of the hall.
|
|||||||||||||||||||||||||||||||||||||||||||||||||||||||||||||||||||||||||||||||||||||||||||||||||||||||||||||||
