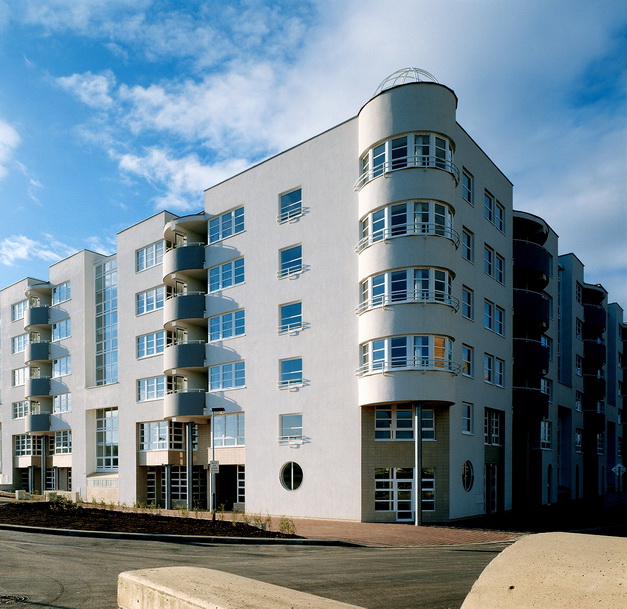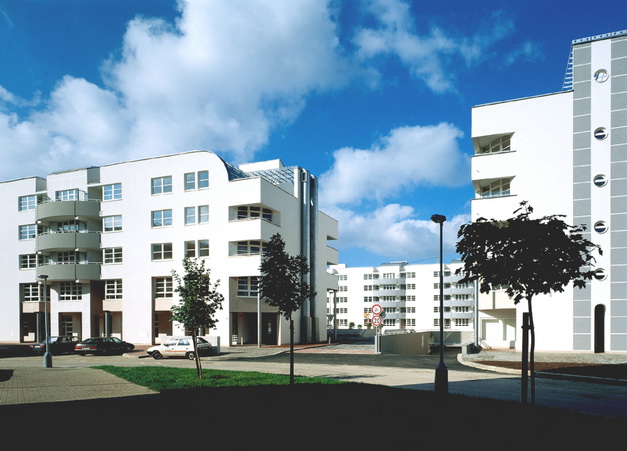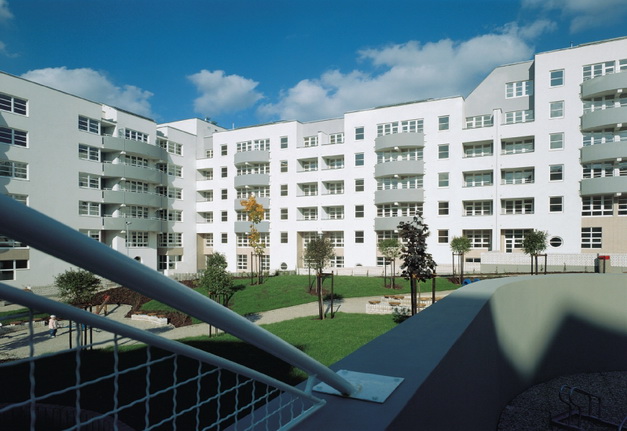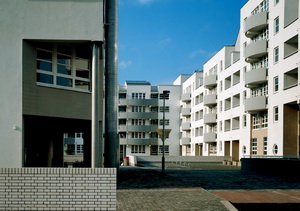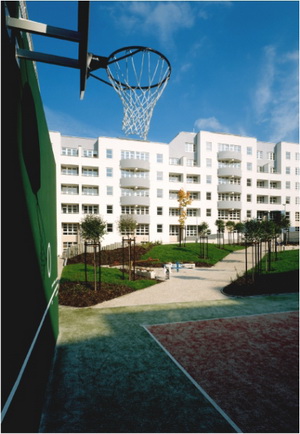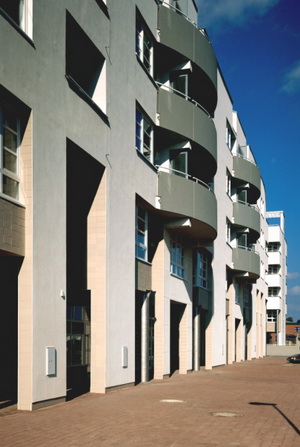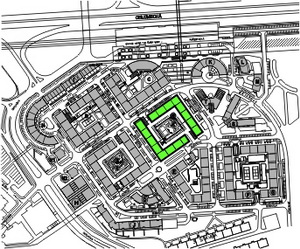|
|
|
|
|
|||||||||||||||||||||||||||||||||||||||||||||||||||||||||||||||||||||||||||||||||||||||||||||||||||||||||||||||||||||||||||||||
 Realization Realization |
| |||||||||||||||||||||||||||||||||||||||||||||||||||||||||||||||||||||||||||||||||||||||||||||||||||||||||||||||||||||||||||||||||
|
|
Tenement house in Prague
 Blocks with inner courtyards designed as public spaces is contemporary interpretation of traditional townscape based on streets and squares. Blocks with inner courtyards designed as public spaces is contemporary interpretation of traditional townscape based on streets and squares.
Report
Block of flats in Mansfeldova street is one of eight blocks of a new housing estate Černý most. Area built up with tenement houses in form of blocks with inner courtyards designed as public spaces is modern contemporary interpretation of traditional townscape based on streets and squares. In the building there is room for 216 flats for 650 inhabitants and parking places for 154 cars in the basement. Ground floor is used for commercial and retail spaces. The courtyard of the house designed as one space for relaxation of both tenants of the block and inhabitants of the whole estate is furnished as playgound for children and rest place for adults.
|
|||||||||||||||||||||||||||||||||||||||||||||||||||||||||||||||||||||||||||||||||||||||||||||||||||||||||||||||||||||||||||||||||
