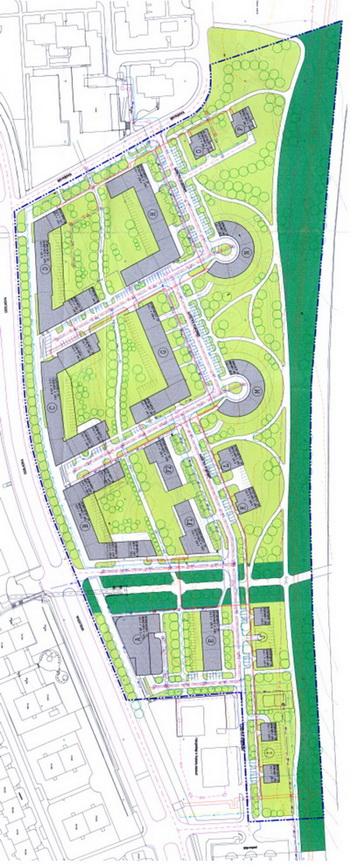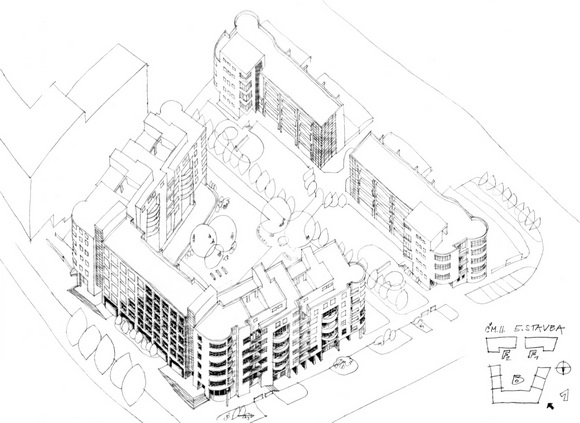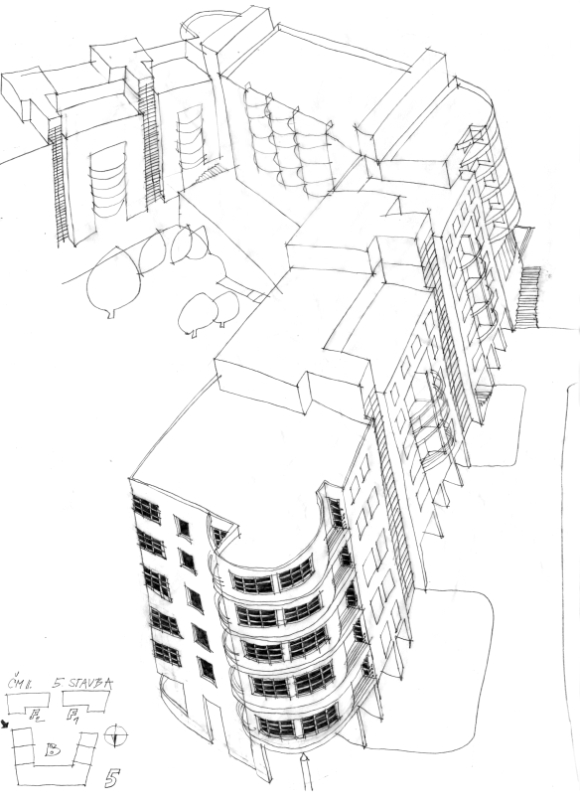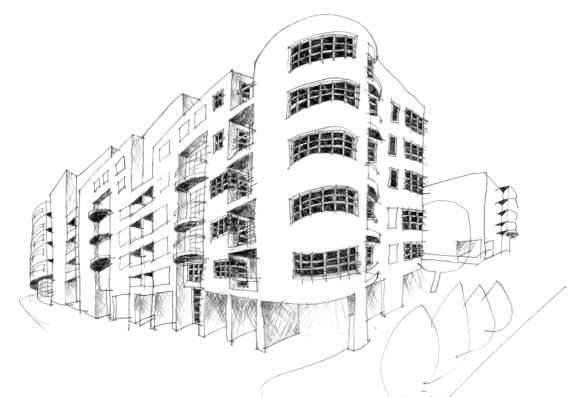|
|
|
|
|
|||||||||||||||||||||||||||||||||||||||||||||||||||||||||||||||||||||||||||||||||||||||||||||||||
 Project Project |
| |||||||||||||||||||||||||||||||||||||||||||||||||||||||||||||||||||||||||||||||||||||||||||||||||||
|
|
Master plan for Černý most II
 Plan of housing estate extention in townscape - landscape transition area. Plan of housing estate extention in townscape - landscape transition area.
Report
Territory of the master plan lines up south border of extant housing estate. Northen part of of the site along main street is built up with half closed six storey high blocks of traditional street arrangement. Three underground levels of buildings accomodate parking. South part of the site with lower houses of smaller scale merges gradually into free landscape. Whole housing estate is sunken in park greenery. Across the west part runs park with pedestrian walk, which links both new and existing housing estate with natural environment of the park.
|
|||||||||||||||||||||||||||||||||||||||||||||||||||||||||||||||||||||||||||||||||||||||||||||||||||






