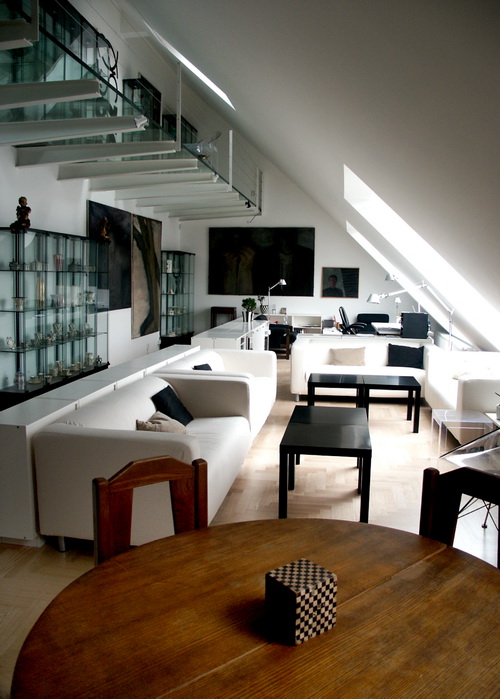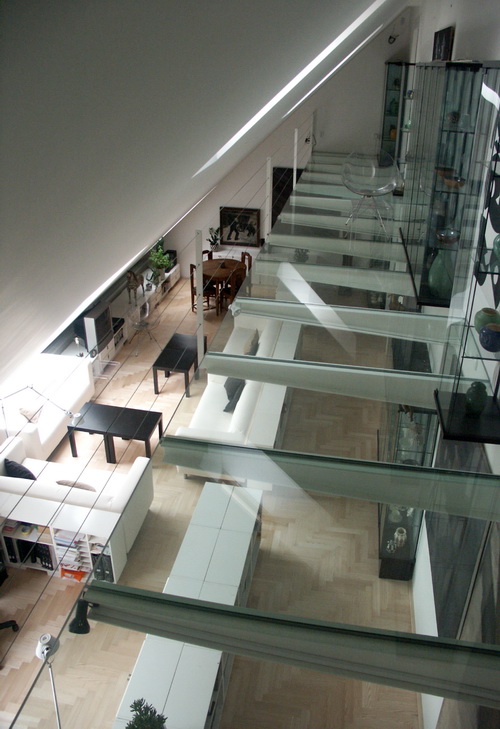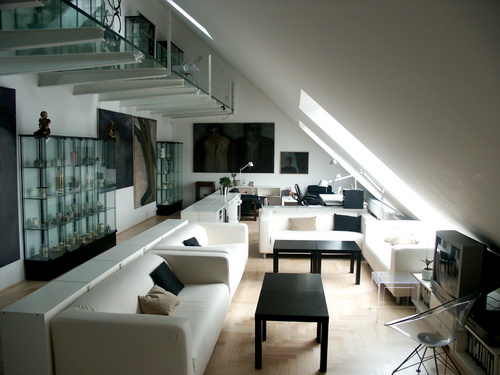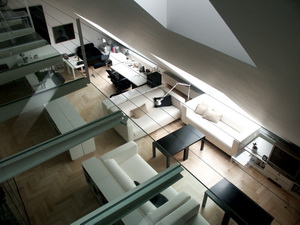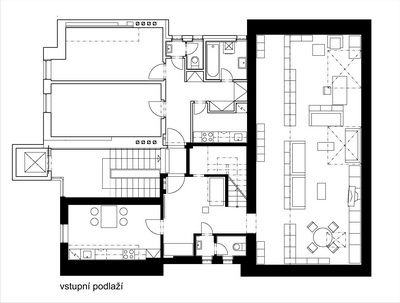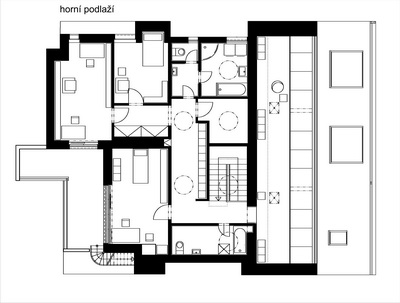|
|
|
|
|
|||||||||||||||||||||||||||||||||||||||||||||||||||||||||||||||||||||||||||||||||||||||||||||||||||||||||
 Realization Realization |
| |||||||||||||||||||||||||||||||||||||||||||||||||||||||||||||||||||||||||||||||||||||||||||||||||||||||||||
|
|
Loft in Prague
 Reconstruction and extension of a loft into a new flat Reconstruction and extension of a loft into a new flat
Report
Flat in the loft built in the house from the beginning of 20 th century is used by family of an art collector. Necessity to provide for an ample room for collection of paintings and pottery influenced the design of the flat. Part of the flat facing the street (south), where the shape of the pitched roof had to be kept, forms continuous space along whole length of the house. Low furniture divides the room into corners for different activities. Pitched ceiling make dynamic space of triangular section. Wide roof windows let in abundant light an give on magnificent skyline of the town. Glazed gallery inserted in the upper part of the room enlarge the space for art collection. Opposite part (north) to the yard, where the roof was elevated by one floor, is devided into smaller rooms of private part of the flat. Bedrooms open to the terrace planted with flowers in the pots. Flat white surfaces of walls and ceiling make suitable background for artifacts. Some of the items of furniture collection combined with simple modern elements of interior of white and biege colour are used to furnish the flat.
|
|||||||||||||||||||||||||||||||||||||||||||||||||||||||||||||||||||||||||||||||||||||||||||||||||||||||||||
