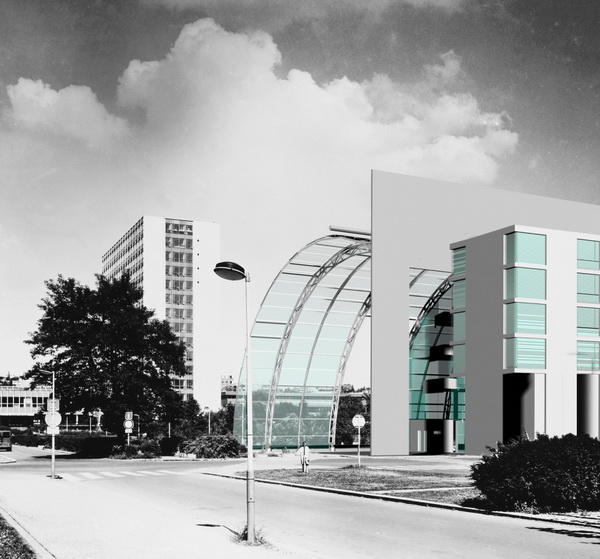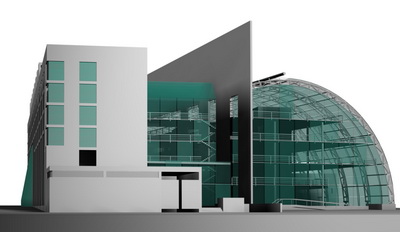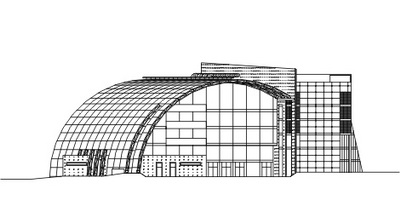|
|
|
|
|
|||||||||||||||||||||||||||||||||||||||||||||||||||||||||||||||||||||||||||||||||||||||||||||||||||||
 Competition Competition |
| |||||||||||||||||||||||||||||||||||||||||||||||||||||||||||||||||||||||||||||||||||||||||||||||||||||||
|
|
National Techical Library in Prague
 Devided in two adjacent buildings library houses its public part in semicircular glazed hall facing the square with servises in solid building along the street. Devided in two adjacent buildings library houses its public part in semicircular glazed hall facing the square with servises in solid building along the street.
Report
Following the basic division of spaces and functions of the library in departments for public and non public parts with sotres of books, archives, rooms for processing of books and management the library building is designed as two structures linked together. Public part of the library with reading rooms, studies, hall and services is housed in semicircular glazed hall facing the square. Offices, stores and other facilities are in closed solid building along the street. Parking and techical plant is in the underground floors.
|
|||||||||||||||||||||||||||||||||||||||||||||||||||||||||||||||||||||||||||||||||||||||||||||||||||||||







