 |
 |
 |
 |
 Realization |
|
     |

|
Housing estate Černý most
 Enssamble of 10 blocks of flats buil after urban development master plan with reintroduction of traditional town schemes.
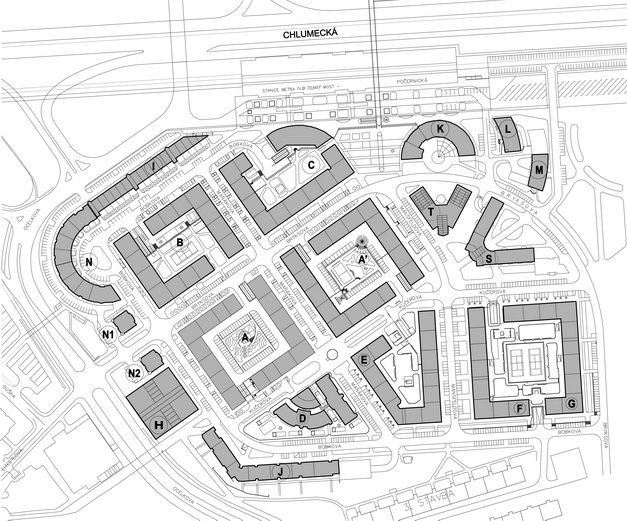 |
Situace |
|

Vladimír Štulc
|
 |
 |
 |
 |
 |
 |
 |
 |
 |
|
Name:
|
Housing estate Černý most
|
Location: |
Chlumecká ulice, Praha 14 – Černý most |
|
|
Authors:
|
Ing. arch. Petr Frolík, Ing. akad. arch. Vladimír Štulc, Ing. akad. arch. Jan Vrana
|
|
|

|
|
|
Size:
|
1480 flats (4 000 people), 1000garages |
|
Year:
|
2005
|

|
|
Type:
|
Realization,
Urbanism
|

|
|
|
Cooperation:
|
ing.arch. Jan Stašek, ing.arch. Zuzana Stašková, ing. Petr Hartmann, ing. Eva Maršálová, ing. Jan Patera, ing. Marcela Krejčová |
|
Provider:
|
Skanska a.s. (IPS a.s.) |
|
Dates:
|
Project
|
Construction permit:
|
08/1998
|
Realization:
|
11/2005 |
|
|
Complete info
|
 |
Report
Urban planning of housing estate Černý most is based on regular rectangular network of streets between the blocks of flats with public access to inner courts. Area built up with blocks of houses makes new interpretation of traditional townscape founded on spaces of streets and squares extended to courtyards. Big courtyards of block open to public supplies secondary network of short cuts and connections for pedestrians. Courtyards are designed as living miniature landscape not only for relaxation and passtime of children and inhabitants of the block but for visitors and people of the whole estate. Division of blocks to different individual houses common in the end of 19th and beginning of 20th century was abandoned for blocks designed as a whole. On the other hand volumes, articulation, details and colour of respective blocks differ from each other and contribute to variety of lively atmosphere of the settlement. Individual treatment of each building, details and diversity of
play-grounds and sport-grounds in the courtyards make orientation in space easy and help ihabitants to identify with their neighbourhood. Mostly five storey high houses, underground parking and shopping arcades give the big buildings humane scale and manage to create agreable living space.
 |
Bobkova ulice |
|

Vladimír Štulc |
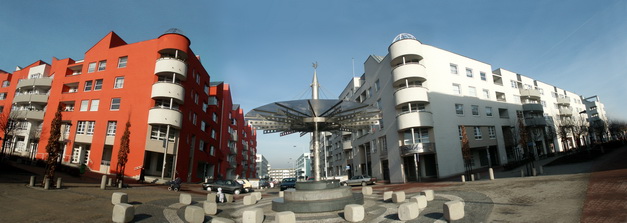 |
Křižovatka na pěší zóně |
|

Vladimír Štulc |
 |
Pohled z náměstí |
|

Vladimír Štulc |
 |
Bryksova ulice |
|

Vladimír Štulc |
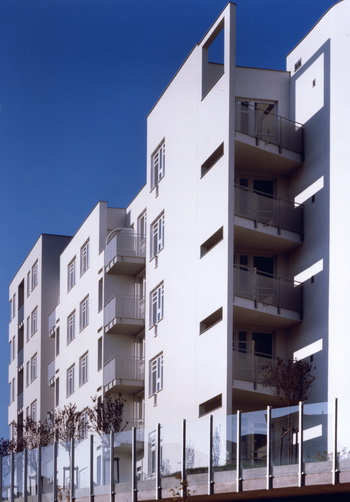 |
Jižní okraj souboru |
|

Vladimír Štulc |
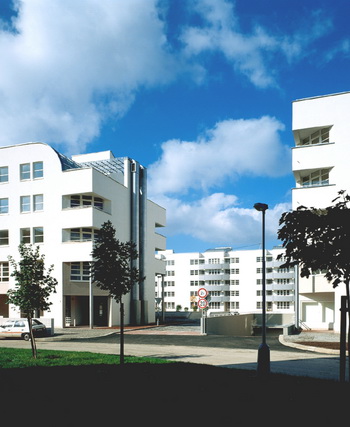 |
Vnitřní dvůr |
|

Vladimír Štulc |
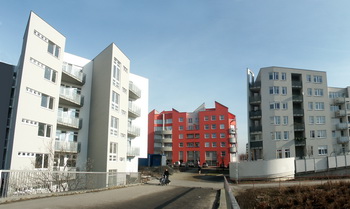 |
Východní vstup do souboru |
|

Vladimír Štulc |
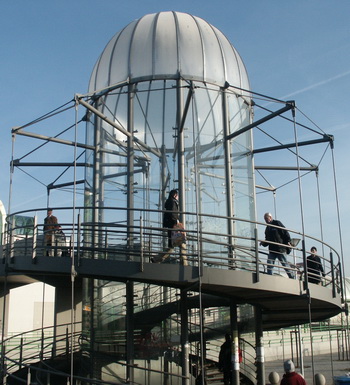 |
Rampa pro pěší |
|

Vladimír Štulc |
|
 Realization
Realization Enssamble of 10 blocks of flats buil after urban development master plan with reintroduction of traditional town schemes.
Enssamble of 10 blocks of flats buil after urban development master plan with reintroduction of traditional town schemes.










