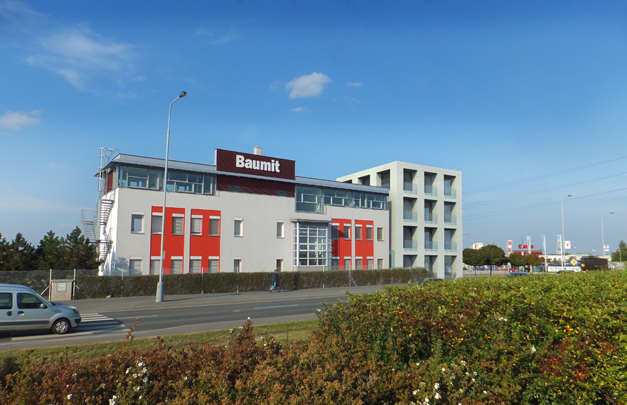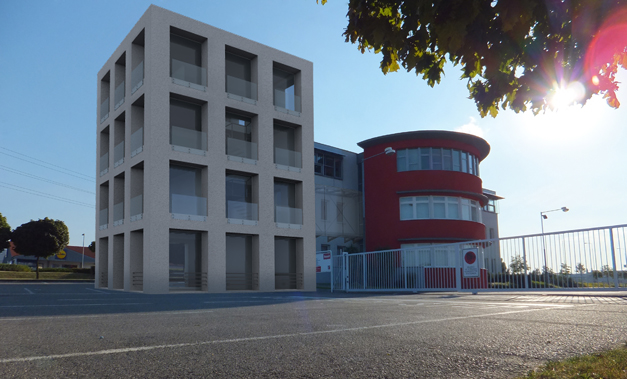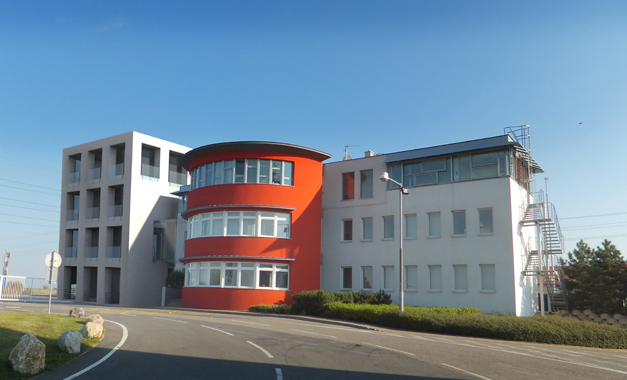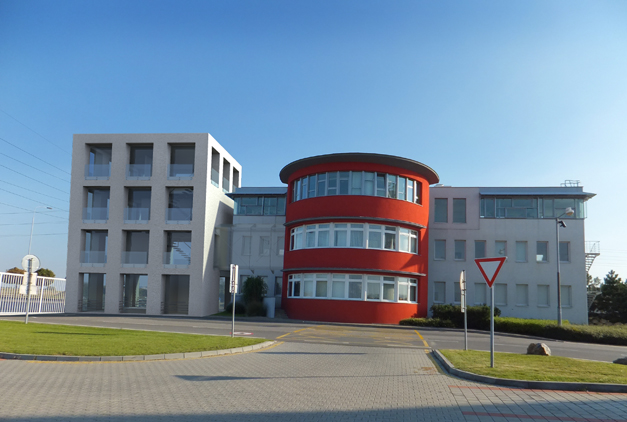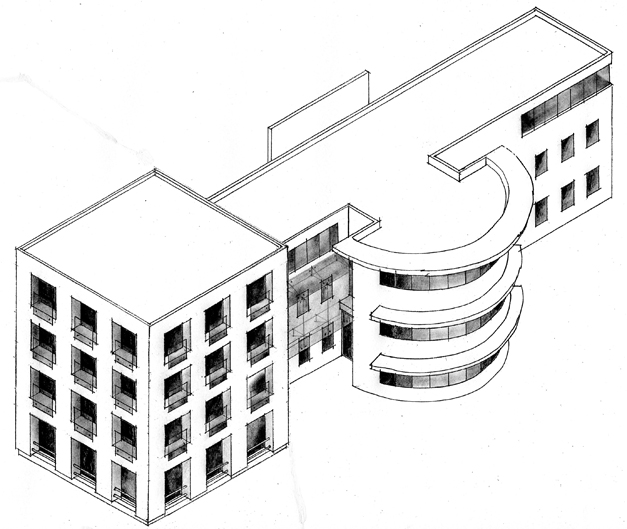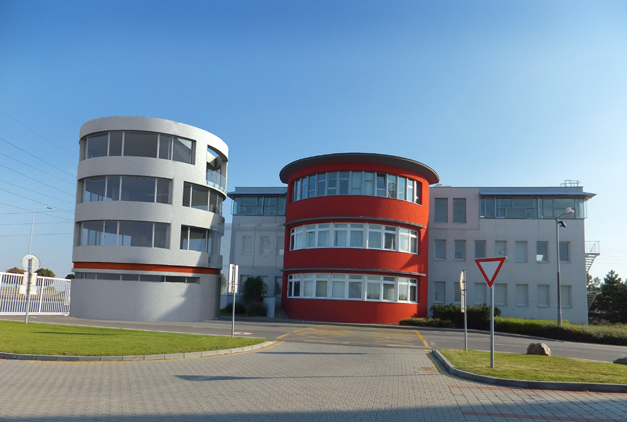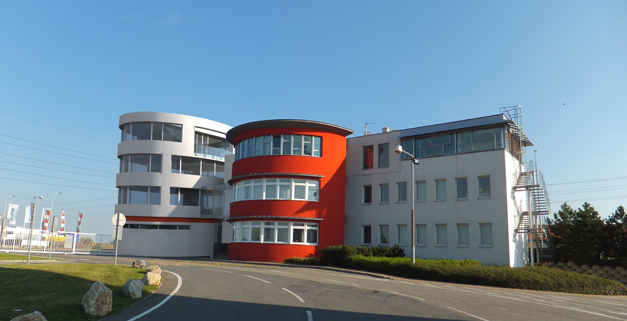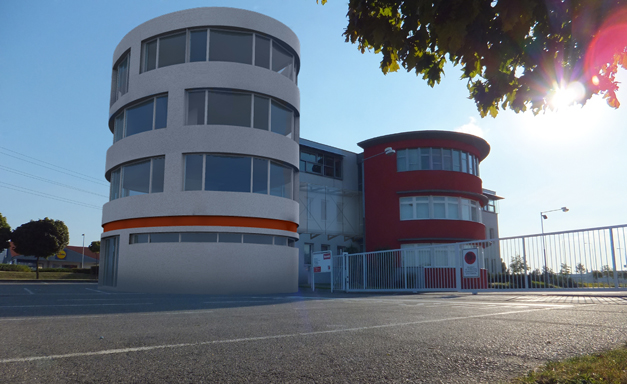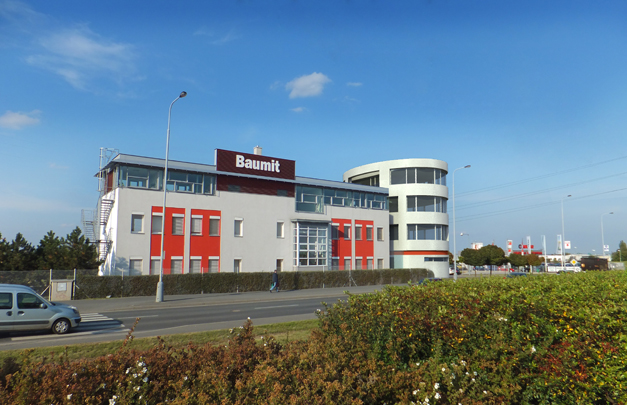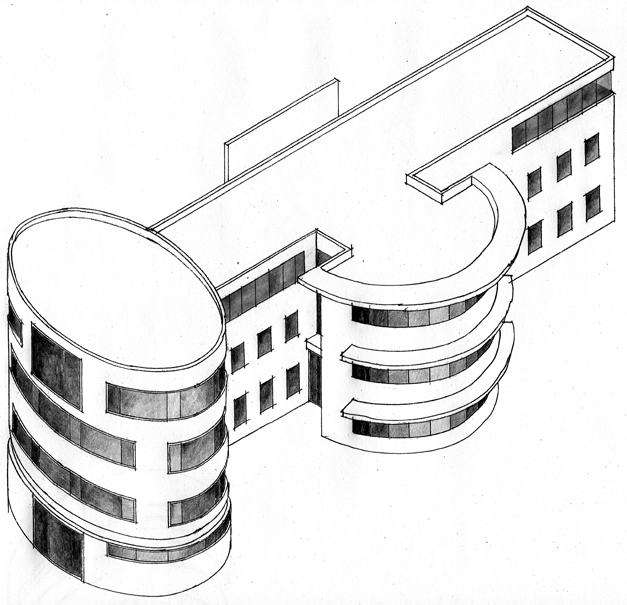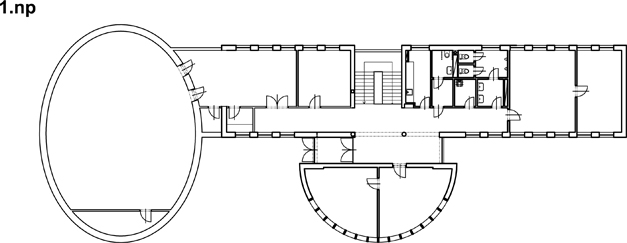|
|
|
|
|
|||||||||||||||||||||||||||||||||||||||||||||||||||||||||||||||||||||||||||||||||||||||||||||||||||||||||||||||||||||||||||||
 Project Project |
| |||||||||||||||||||||||||||||||||||||||||||||||||||||||||||||||||||||||||||||||||||||||||||||||||||||||||||||||||||||||||||||||
|
|
Extension of Baumit Headquarters
 Extension of Baumit Headquarters in industrial area of Brandýs nad Labem. Extension of Baumit Headquarters in industrial area of Brandýs nad Labem.
Report
Study of an extension of Baumit Headquarters traces possibility of expanding of fast developing firm. New building accessible from extant office bolck serves mainly for offices in upper floors. Ground floor is designed for multifunctional hall for lectures, meetings and ceremonial social gatherings. Two versions try out different shapes of the extension. First version is based on square plan, second rises over the ellipse.
|
|||||||||||||||||||||||||||||||||||||||||||||||||||||||||||||||||||||||||||||||||||||||||||||||||||||||||||||||||||||||||||||||
