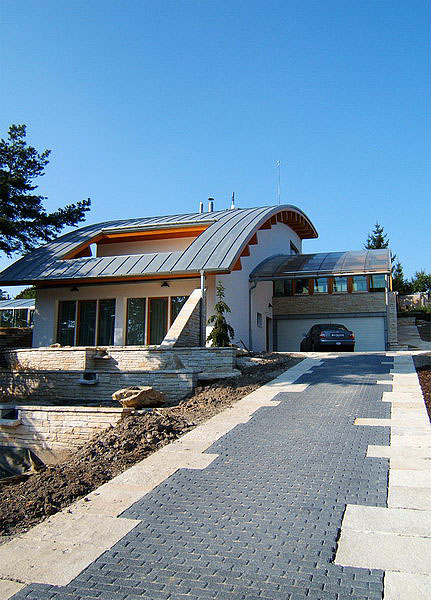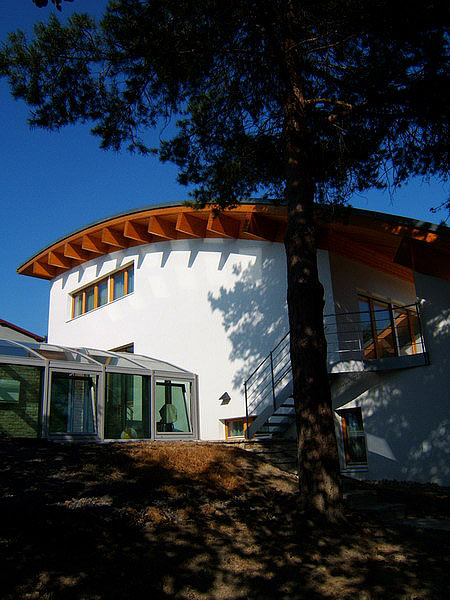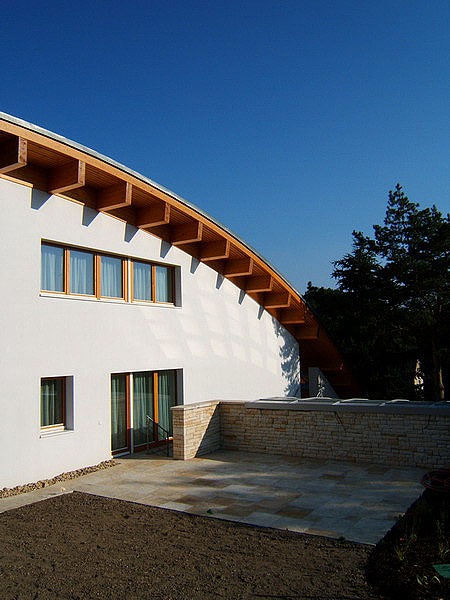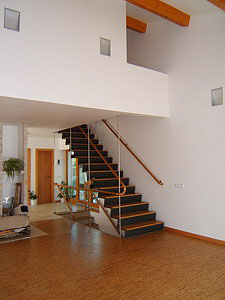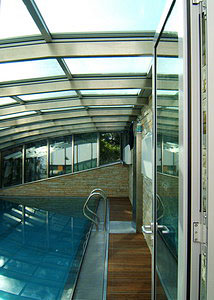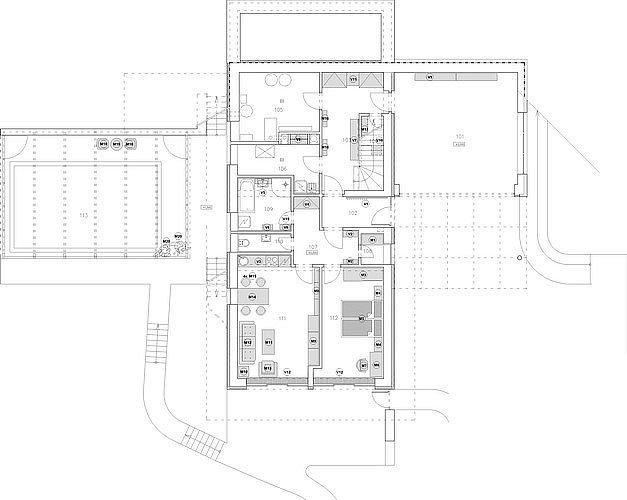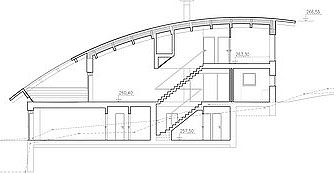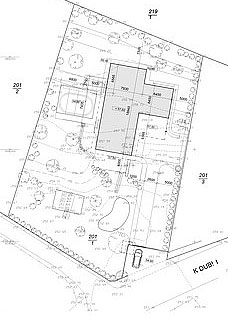|
|
|
|
|
|||||||||||||||||||||||||||||||||||||||||||||||||||||||||||||||||||||||||||||||||||||||||||||||||||||||||||||||||
 Realization Realization |
| |||||||||||||||||||||||||||||||||||||||||||||||||||||||||||||||||||||||||||||||||||||||||||||||||||||||||||||||||||
|
|
Family house in Koloděje
 Austere architecture of the house is based on cubic volume with window openings covered by curved sheet of overhanging roof. Roof of the similar shape Austere architecture of the house is based on cubic volume with window openings covered by curved sheet of overhanging roof. Roof of the similar shape
Report
Austere architecture of the house is based on cubic volume with window openings covered by curved sheet of overhanging roof. Roof of the similar shape is used to cover winter garden and entrance to the house. Intention to provide for maximum of sumlight in all interior spaces and attempt to take advantage of the exquisite view to the south influenced detail shaping of the house, simple volume of which contrasts with dramatic landscape and with existing trees.
Interior revolves round large multifunctional space from where all rooms and exterior terrace and gardens are accesible. Colour scheme relies on white plaster surfaces of walls, glazed walls of greenhouse and wood of structural elements. Selected site is located in the middle of a residential area of family houses next to the public road in a small village of Koloděje. Slope of the plot faces the south. Surroundig family houses are of different age including contemporary architecture. General layout complies with urban regulations of the area and takes advantage of the sloping terrain and grown up trees. Keeping proper distances from neighbour buildings, the house runs paralelly with the east border of the site and climbs up along the hill. Bigger part of the site on the south serves as a garden lined with acces to the house from the street. Location of the house to northmost position was influenced also by noise from adjacent road. Height of the building respects level of the neighbourhood.
Austere architecture of the house is based on cubic volume with window openings covered by curved sheet of overhanging roof. Roof of the similar shape is used to cover winter garden and entrance to the house. Intention to provide for maximum of sumlight in all interior spaces and attempt to take advantage of the exquisite view to the south influenced detail shaping of the house. Simple volume of the house contrasts with dramatic landscape and with existing trees. Interior revolves round large multifunctional space from where all levels of the house as well as the exterior terrace and gardens are accesible. Design of interior elements like staircase, fireplace, sliding panels is derived from the function and is very simple. Use of materials ansd colour scheme relies on white plaster surfaces of walls, glazed walls of greenhouse and wood of structural elements
|
|||||||||||||||||||||||||||||||||||||||||||||||||||||||||||||||||||||||||||||||||||||||||||||||||||||||||||||||||||
