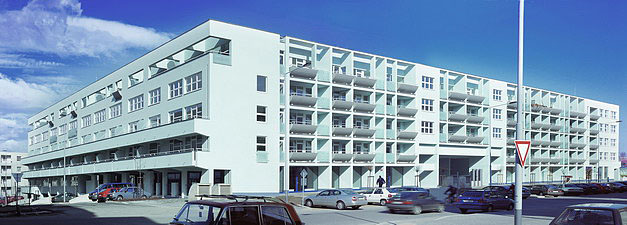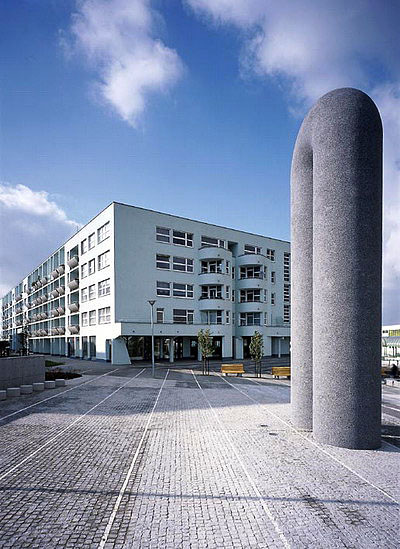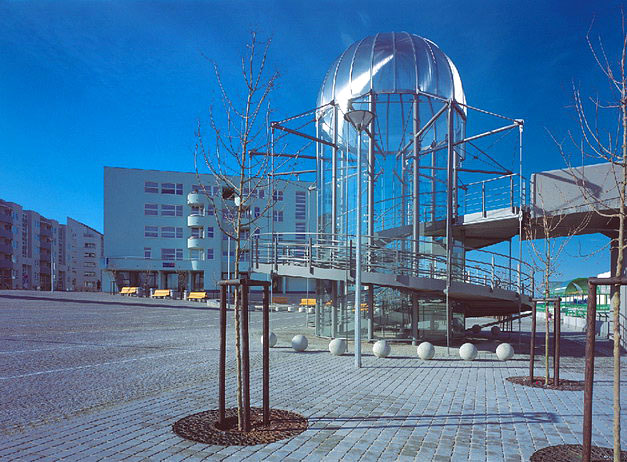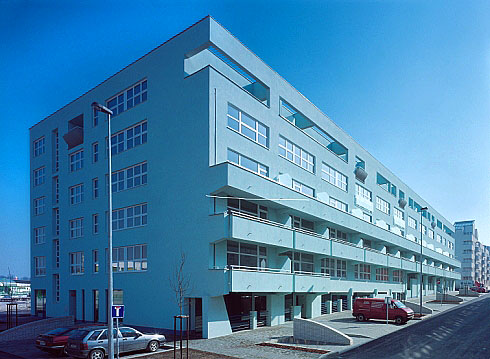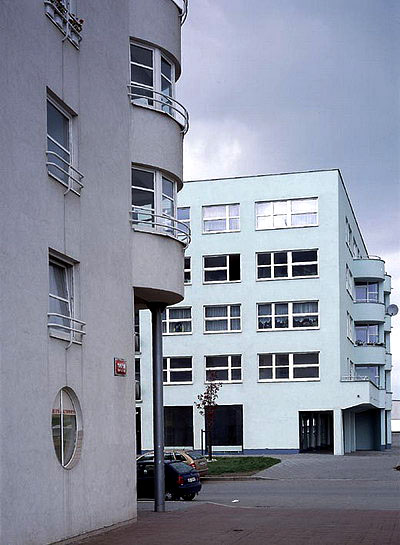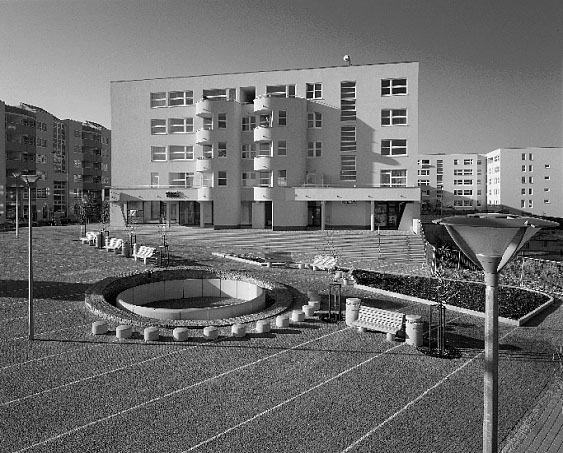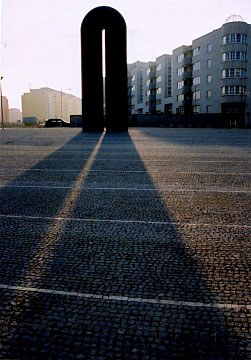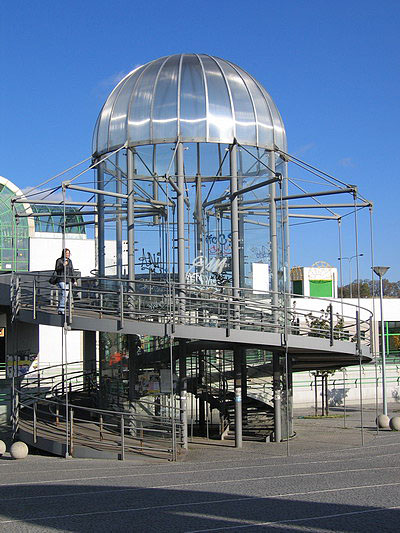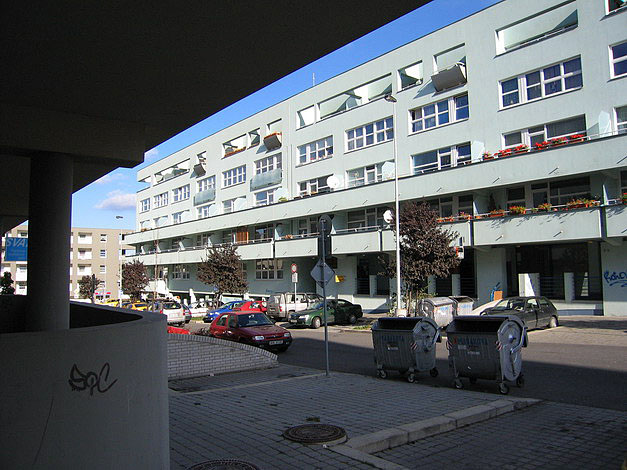|
|
|
|
|
|||||||||||||||||||||||||||||||||||||||||||||||||||||||||||||||||||||||||||||||||||||||||||||||||||||||||||||||||||||||||||||||||||||||
 Realization Realization |
| |||||||||||||||||||||||||||||||||||||||||||||||||||||||||||||||||||||||||||||||||||||||||||||||||||||||||||||||||||||||||||||||||||||||||
|
|
Tenement house in Prague
 Rectangular block of flats with a segment cut off on the north side makes one side of the square. On the other side the house articulates space of th Rectangular block of flats with a segment cut off on the north side makes one side of the square. On the other side the house articulates space of th
Report
Rectangular block of flats with a segment cut off on the north side makes one side of the square. On the other side the house articulates space of the main street leading to the square. Fronts of the house gain plasticity through balconies and arcades. Opennings through which the sky can be seen at the top give the solid block light appearance. Placed on the square the vertical character of the sculpture, which syblolizes entrance gate to the city, contrasts wih the horizontal lines of the building.
|
|||||||||||||||||||||||||||||||||||||||||||||||||||||||||||||||||||||||||||||||||||||||||||||||||||||||||||||||||||||||||||||||||||||||||
