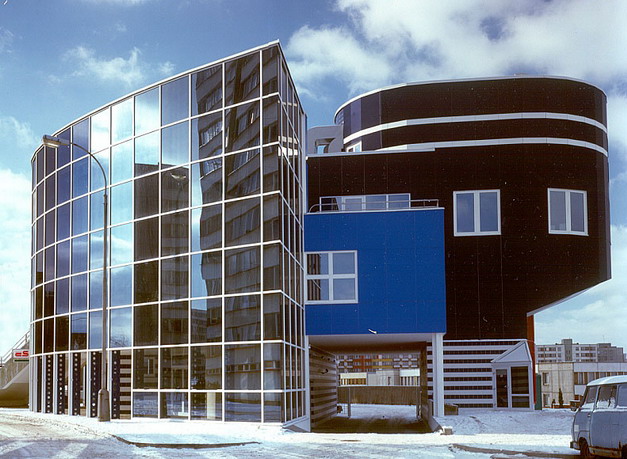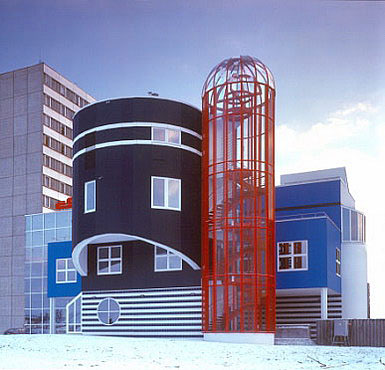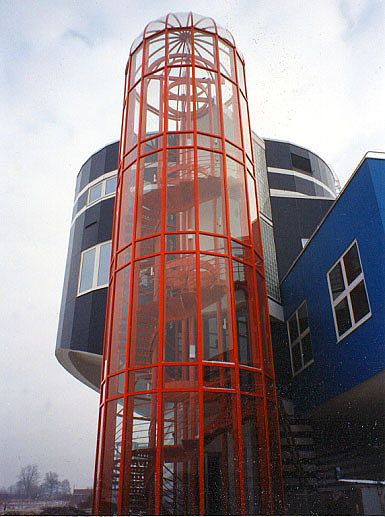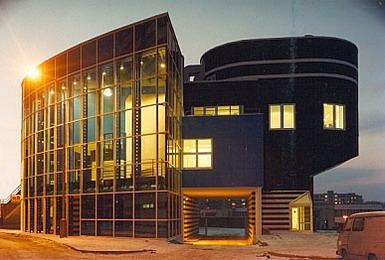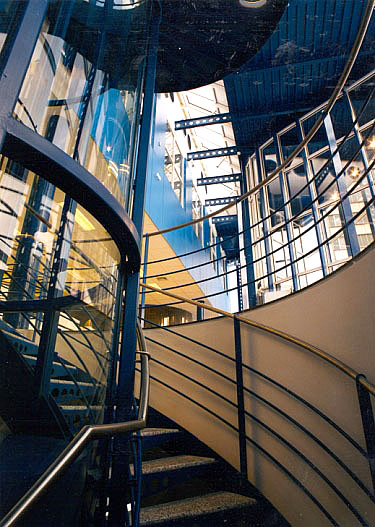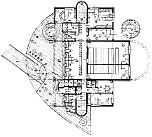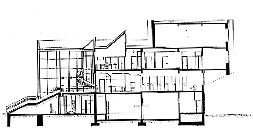|
|
|
|
|
|||||||||||||||||||||||||||||||||||||||||||||||||||||||||||||||||||||||||||||||||||||||||||||||||||||||||||||
 Realization Realization |
| |||||||||||||||||||||||||||||||||||||||||||||||||||||||||||||||||||||||||||||||||||||||||||||||||||||||||||||||
|
|
Local Branch of the Savings Bank in Tábor
 Bank was designed as an addition to finished housing estate. Despite its small volume it plays dominant part as point de vue of shopping mall and eye Bank was designed as an addition to finished housing estate. Despite its small volume it plays dominant part as point de vue of shopping mall and eye
Report
Bank was designed as an addition to finished housing estate. Despite its small volume it plays dominant part as point de vue of shopping mall and eye catching point from the main road. Throughfare to the post courtyard brought the necessity to elevate the banking hall to the first floor, creating thus distinctive piano nobile. Overlooking the shopping mall glazed courtain wall of the hall unites exterior and interior spaces. Clients area of lower height surges up into two storey high banking hall. Simple cube of offices, with external panelling penetrating into interior, enclosed by curved glazed wall form shape and atmosphere of the interior. Lace like spiral staircase with scenic elevator enhence sophisticated space with last graceful touch.
|
|||||||||||||||||||||||||||||||||||||||||||||||||||||||||||||||||||||||||||||||||||||||||||||||||||||||||||||||
