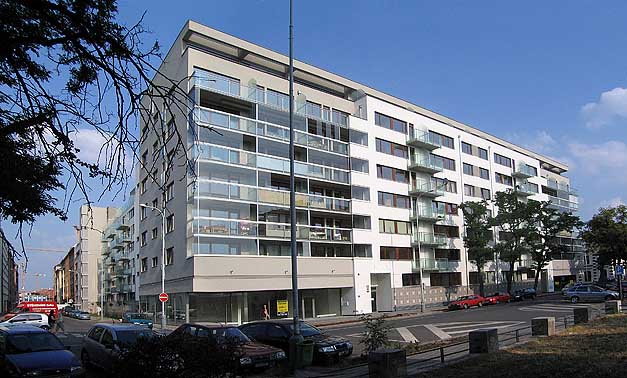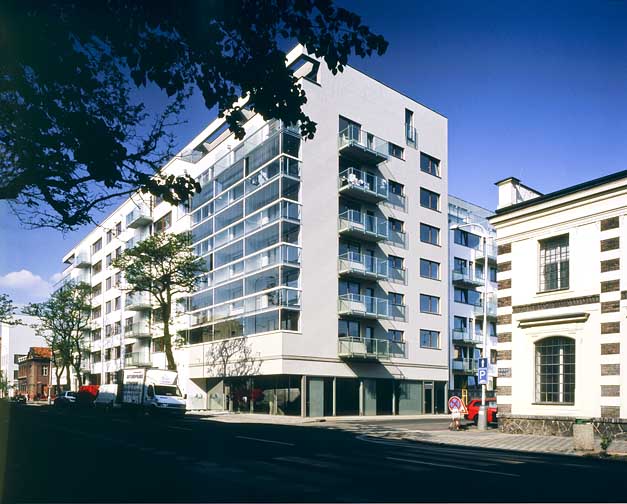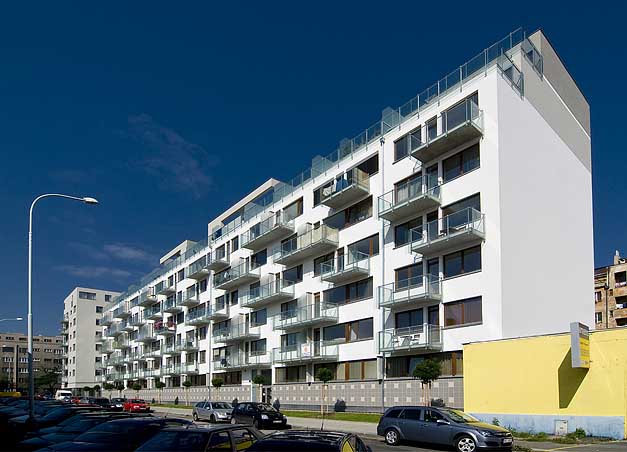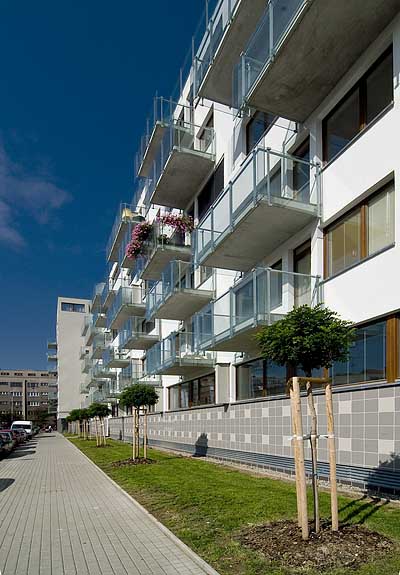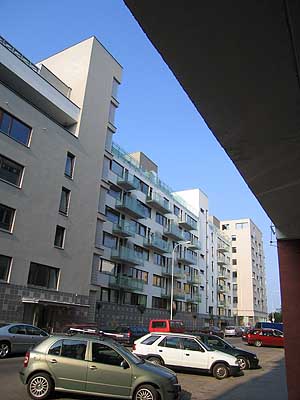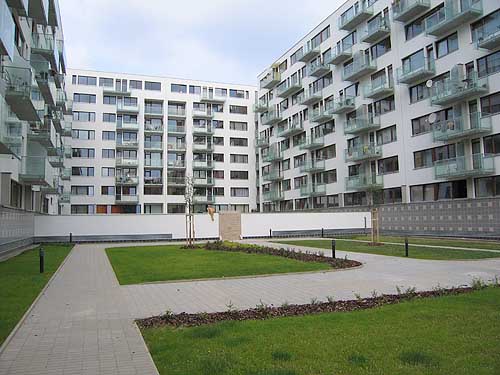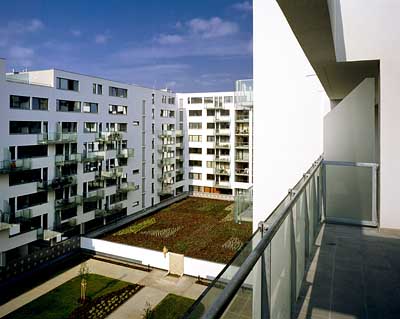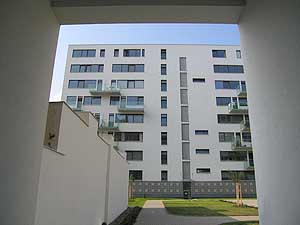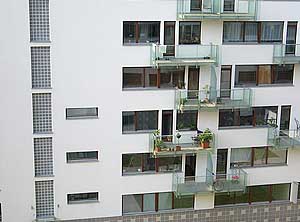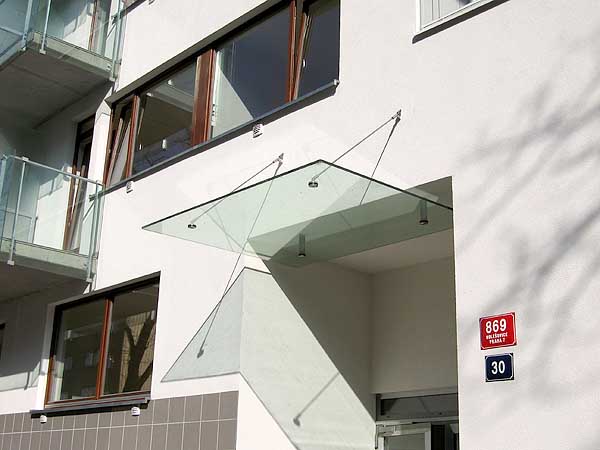|
|
|
|
|
|||||||||||||||||||||||||||||||||||||||||||||||||||||||||||||||||||||||||||||||||||||||||||||||||||||||||||||||||||||||||
 Realization Realization |
| |||||||||||||||||||||||||||||||||||||||||||||||||||||||||||||||||||||||||||||||||||||||||||||||||||||||||||||||||||||||||||
|
|
Housing estate Osadní in Pragze
 Redevelopment of a brownfield in former industrial area which is under transformation into housing area provides for new private housing. Redevelopment of a brownfield in former industrial area which is under transformation into housing area provides for new private housing.
Report
Housing development comprises six eight storey high buildings lined up along streets Osadní, Poupětova and U Měšťanského pivovaru. Buildings in Osadní street are set in the street line, the rest of the houses is set back roughly 4 m from the site borders to provide for a stripe of green. All houses has one or two recesed floor at the top. The whole ansemble has similar architectural design with two slightly different characters of individual houses. Except for the house next to the existing building, which complies with adjacent house, all other houses has the same appearance reflecting the context of houses in neigbourhood. In detail contrast of regular rythm of houses in Osadní with irregular articulation of those in Poupětova and U Měšťanského pivovaru streets is introduced. Appearance of the block is given by external face of plastered walls with inserted cut outs of windows and jetting out balconies. Subdued colour scheme of white complemented with whole scale of shades of grey helps to fit the building into its settings.
|
|||||||||||||||||||||||||||||||||||||||||||||||||||||||||||||||||||||||||||||||||||||||||||||||||||||||||||||||||||||||||||
