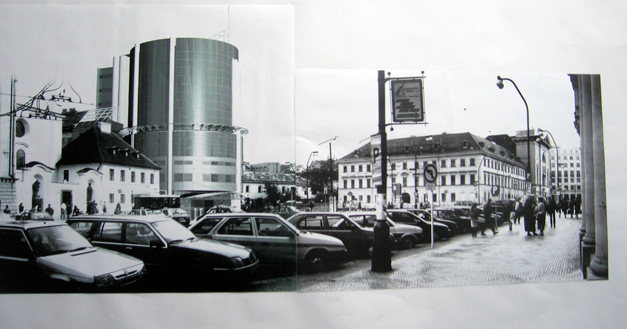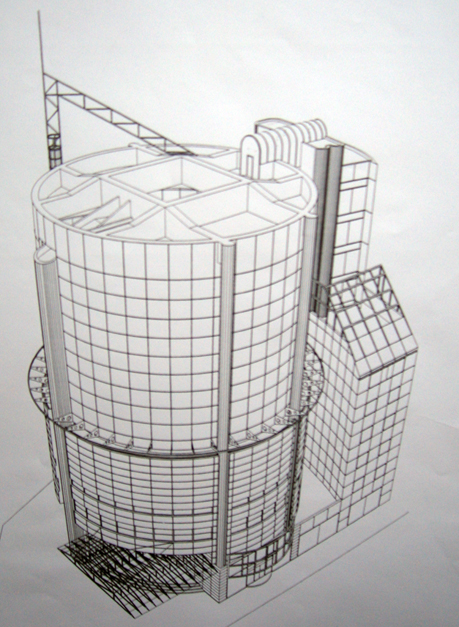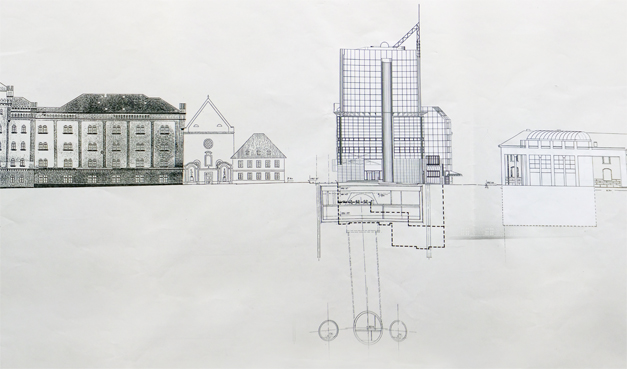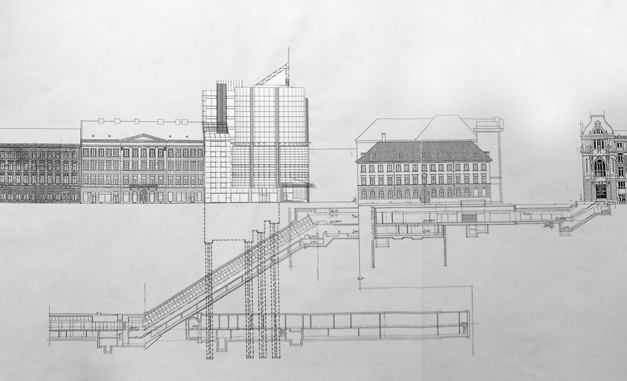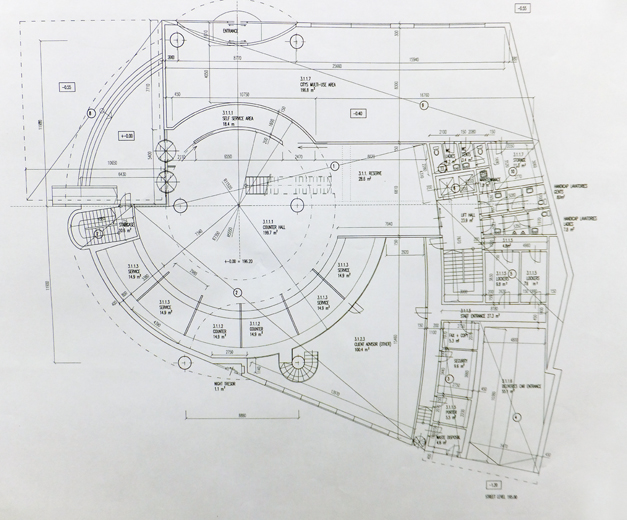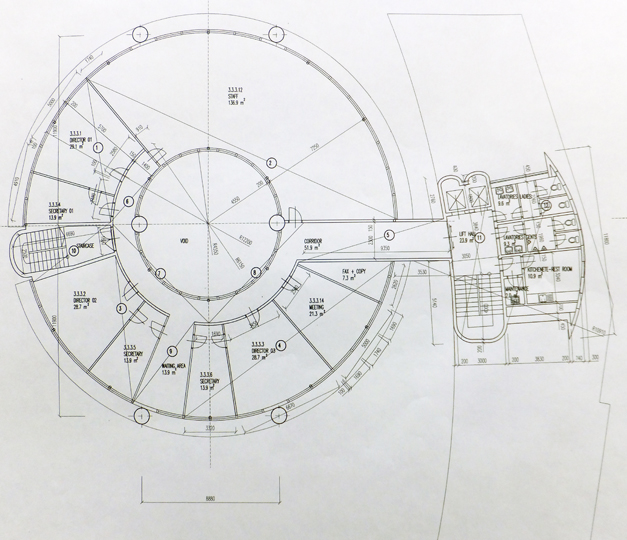|
|
|
|
|
|||||||||||||||||||||||||||||||||||||||||||||||||||||||||||||||||||||||||||||||||||||||||||||||||||||||||||||
 Competition Competition |
| |||||||||||||||||||||||||||||||||||||||||||||||||||||||||||||||||||||||||||||||||||||||||||||||||||||||||||||||
|
|
Hypobank Building in Prague
 New office block for bank completes history of development and gives final shape to important square in Prague. New office block for bank completes history of development and gives final shape to important square in Prague.
Report
Hypobank building does not bulit up all the space within given limits. To make it articulated and of a smaller scale the building is divided into three volumes. In front of a low curved building which respects the level of the existing street front of Na Poříčí street and completes unfinished gable is placed on one to two storeys high plinth solitary cylindric volume of the main building. Deep cut out porch with glazed conopy emphasizes public entrance from the square.
Náměstí republiky square is a big public space the for of which was shaped throughages of evolution by gradual erection of individual buildings. Just outside the city walls its appearance changed rather often following the demands and needs of people. This resulted in present square of latently moreless trianguklar shape with west and south completed and orderly regular fronts and haphazard irregular and obviously unfinished north-east front. Location and forms of Hupobank building and of a small supplementary building onthe south side of street V celnici complete this latent funnel-shaped space into clearly cut triangular square with vertically changing sky line on the east side focused on the new view point of the Hypo building. Parking places are concentrated into underground parking under the supplementary building to make place for a larger pedestrian area of the square. Supplementary building coul serve as multipurpose building of the City Council or information centre or facilities for adjacent market place.
Hypobank building does not bulit up all the space within given limits. To make it articulated and of a smaller scale the building is divided into three volumes. In front of a low curved building which respects the level of the existing street front of Na Poříčí street and completes unfinished gable is placed on one to two storeys high plinth solitary cylindric volume of the main building. Deep cut out porch with glazed conopy emphasizes public entrance from the square.The plinth building is one storey high in street Na Poříčí to match height of opposite parish house, st. Joseph church and its boundry wall and two storeys high in street V celnici to keep the same level of houses surrounding the market place. Lower drum like part of the main building with finer horizontal belts of prevailing aluminium cladding is dominated by slimnmer fully glazed cylinder with emphasized vertical joinrs of upper part coronated with tracery of a flag pole. Stainless steel ring outside the fifth floor suggesting the level of the main cornice of adjoining house is used for night scenic illumination of the Hypo building. To reduce the sunlight impact on the interior appropriately sized windows with thermal glazing and inner Venetian blinds are designed along with insulation of the aluminium and glass external curtain wall.
|
|||||||||||||||||||||||||||||||||||||||||||||||||||||||||||||||||||||||||||||||||||||||||||||||||||||||||||||||





